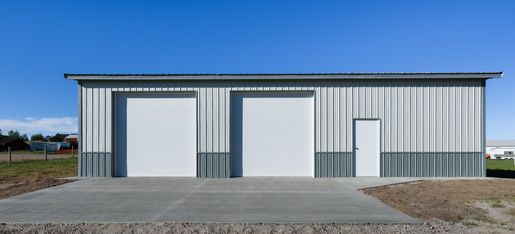TURNKEY AG BUILDING

Ag Farm | Red Iron I-Beam Steel Frame
Low-cost, turnkey, move-in buildings are available from us. Inco Building System helps you build a simple, low-cost farm or agricultural building. Inco will complete all phases of the building process, from foundations to construction, for a turnkey project.
Turnkey AG Farm
Ag/Farm Turnkey Buildings
1,200, 1500, 1800, 2100, and 2400 square feet. Scroll Down for Building Specifications. Turnkey Meaning: 100% Move In Ready To Use. Each building package is a PEMB, is Fully Insurable, and is 100% Building Code Compliant
Specifications
Red Iron I-Beam Steel Frame
Turnkey Building. Move In Ready
Pre Engineered Metal Building
Square Feet Listed equals Foundation Slab Size
26 gauge Galvalume roof with 20-year limited warranty
26 gauge Colored walls with 45-year limited paint warranty
Panel Colors: Bright White, Saddle Tan, Light Stone, Ash Gray
Building Permit Required for All Size Buildings
Professional Licensed Steel Erection
Menu / Bldg Price List
50 x 100 x 14
*Ag Farm Metal Building. 5000 Square Feet. 70,000 Cubic Feet
Starting Price
Turnkey Building: Monolithic Slab
40 x 60 x 16
*Ag Farm Metal Building. 2400 Square Feet. 38,400 Cubic Feet
40x60x16
Turnkey Building: Monolithic Slab
40x60x16
Turnkey Building: Pier Pad (No Slab)
30 x 70 x 16
*Ag Farm Metal Building. 2100 Square Feet. 33,600 Cubic Feet
30x70x16
Turnkey Building: Monolithic Slab
30x70x16
Turnkey Building: Pier Pad (No Slab)
30 x 60 x 16
*Ag Farm Metal Building. 1800 Square Feet. 28,800 Cubic Feet
30x60x16
Turnkey Building: Monolithic Slab
30x60x16
Turnkey Building: Pier Pad (No Slab)
30 X 50 X 16
*Ag Farm Metal Building. 1500 Square Feet. 24,000 Cubic Feet
30x50x16
Turnkey Building: Monolithic Slab
30x50x16
Turnkey Building: Pier Pad (No Slab)
30 X 40 X 16
*Ag Farm Metal Building. 1200 Square Feet. 19,200 Cubic Feet
30x40x16
Turnkey Building: Monolithic Slab
30x40x16
Turnkey Building: Pier Pad (No Slab)
RESERVE NOW - Eight consecutive Steel price increases since July 2024. *Price can change without notice*
Ag Farm Terms, Conditions and Specifications
Pricing Listed for Ag Farm Buildings - Economy
- A price adjustment can be made by Inco Building System if necessary in response to Owner requirements, owner change orders, existing conditions at the jobsite, and other unanticipated conditions.
- The pricing listed is for a jobsite that has not yet been inspected in-person. The prices listed are subject to change based on the final building order contracted and endorsed by the Owner.
Terms and Conditions
- Pricing is for a Flat Lot that’s ready-to-build.
- Building Pad must be Flat, Level and Compacted
- Commercial Grade Building and Components
- Licensed, Professional Workmanship
- Land Owner is responsible for Site Preparation, Entrance, Road
- Choose with or without a slab, *Pier Option
Drawings
- Engineer-Sealed Steel Building
- Engineer-Sealed Foundation
Building Type
- Red Iron I-Beam Steel Frame
- Note: These are Not tube type buildings.
Foundation, Roof and Walls
- OPTION: Foundation: Monolithic Slab with Footings
- OPTION: Foundation Option: Concrete Piers. Omit Slab
- Roof Style: Clear Span Gable – No Center Columns
- Roof Ratio: 4.0/12 Low Slope
- Roof Panel: 26-Gauge, 45-Year PBR Profile
- Wall Panel: 26-Gauge, 45-Year PBR Profile
Doors
- Door: Rolling Sheet (1) 10x12 #2500HD
- Door: Personnel (2) 3070 Steel*
- Hardware: Lever Lockset, Push Bar, Closure*
Wall, Roof
- Wall Lites: Two Sidewalls
- Roof Gutter/Downspouts: Two Sidewalls
Exclusions
Package price does not include work as listed hereafter:
- Building Interior Framing and/or Finishing
- Offloading services for DIY packages freight
- Surveying, and/or Plat Plan by Surveyor
- Fees for Building Permit
- Fees for Zoning Analysis or Filing(s)
- Fees for Zoning Approvals, Studies, Meetings
- Fees for Filing Zoning Variances
- HVAC, Plumbing, Mechanical, Electrical Systems
- Civil Engineering
- Site Preparation, Site Clearing, Lot Clearing, Compacting and/or Grading
- Entrance, Road to Building Pad
- Underground Drains and Utilities, or Paved Parking lot with Accessories.
- Excluded work as written can be provided as a change order by Inco Building Systems for an additional fee.
- Thermal Insulation: Code compliant system for roof and walls.
- Insulation Type: Fiberglass Batt
Inco Building System Co.
Preston Executive Drive, Cary, North Carolina 27513, United States
© 2000-2025 Inco Building System, All Rights Reserved
IBS | Smart Buildings for Business Owners

TURNKEY HOME GARAGE
The picture shown is an example and does not represent plan # 20x24x10